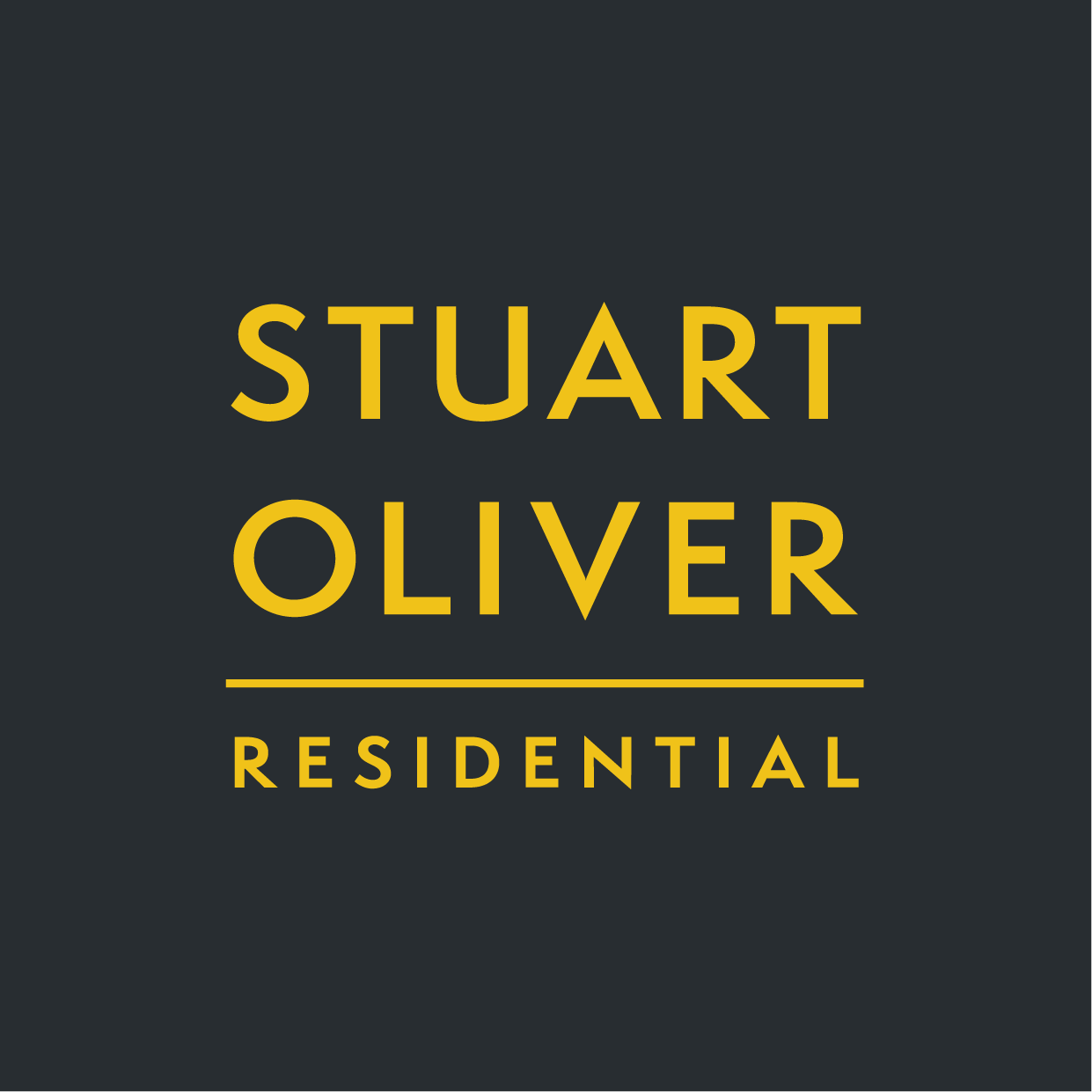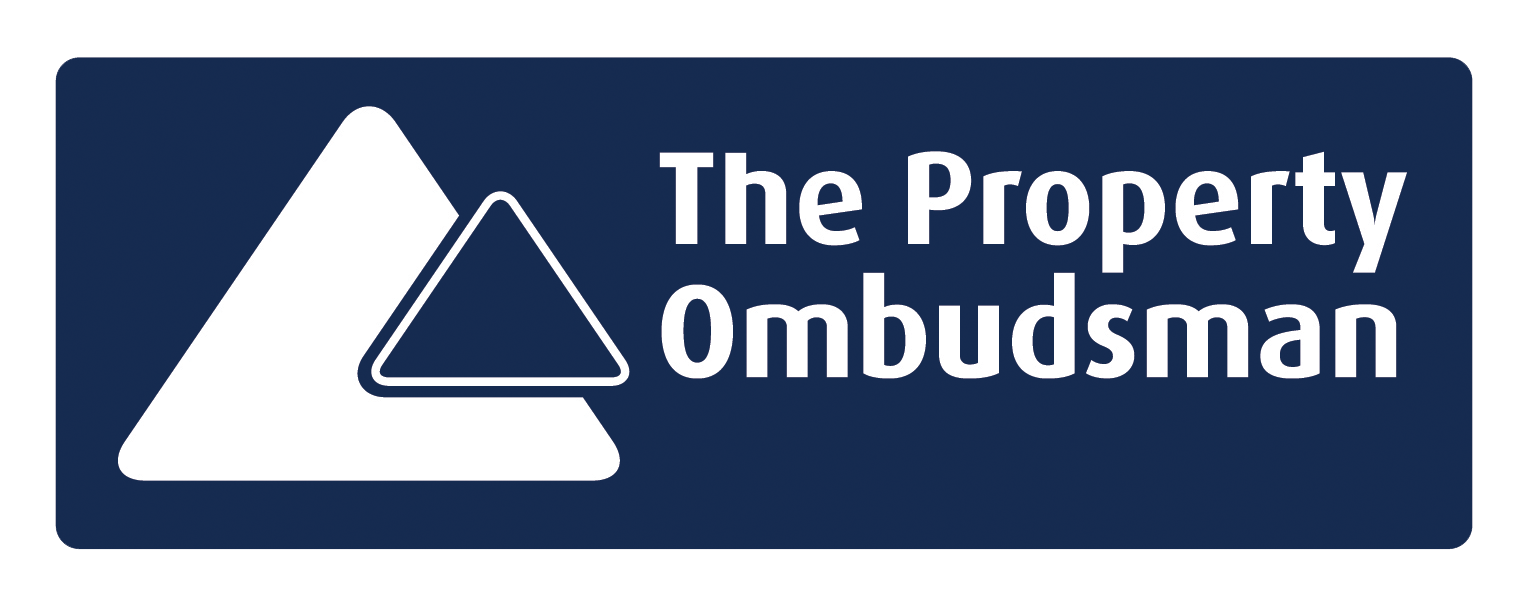PRICE £389,950
A simply stunning modern `A` rated home built only three years ago. This home has been designed and built for eco living. There are four generous bedrooms, an ensuite and a stylish family bathroom. Open plan downstairs living space makes this home ideal for entertaining and family gatherings.
3 year old stylish home
Modern and `A` rated energy efficiency
Four bedrooms
Bathroom and ensuite
Modern stylish kitchen area
Lovely reception/dining room
Downstairs cloakroom
Pretty rear garden
Partial views towards Dartmoor
Parking and spacious single garage
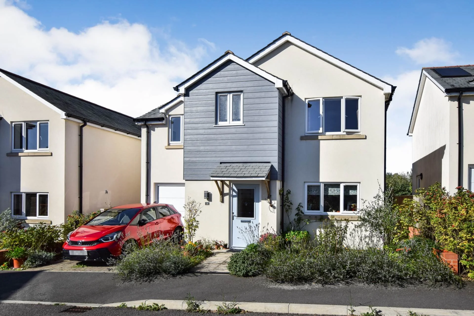
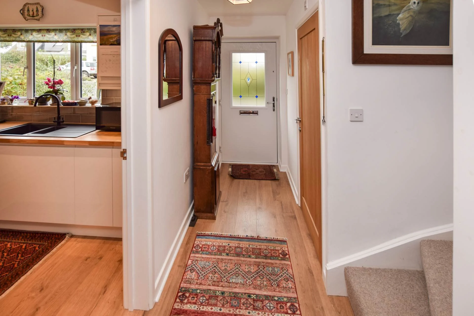
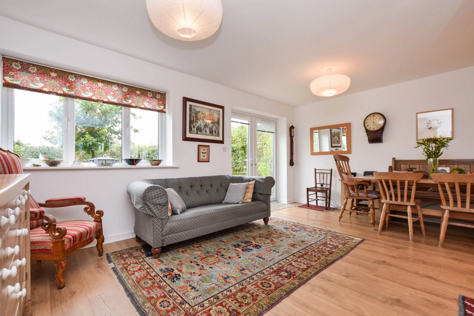
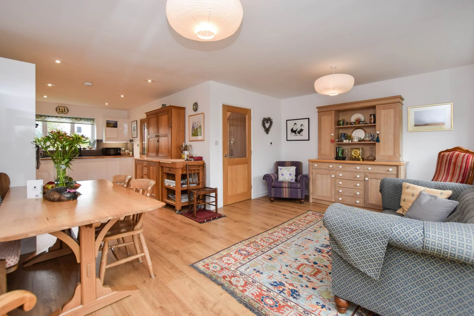
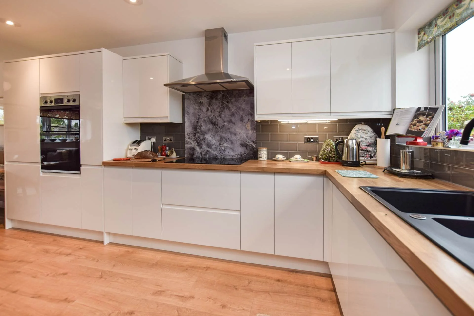
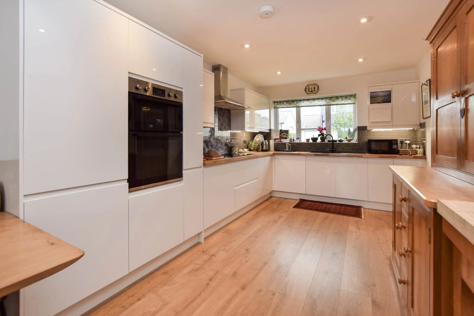
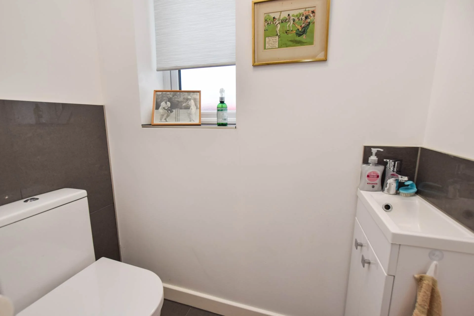
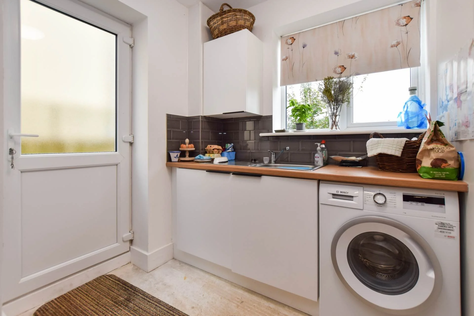
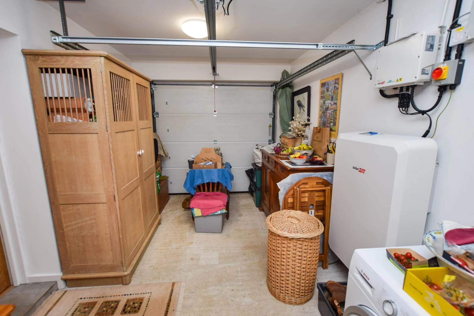
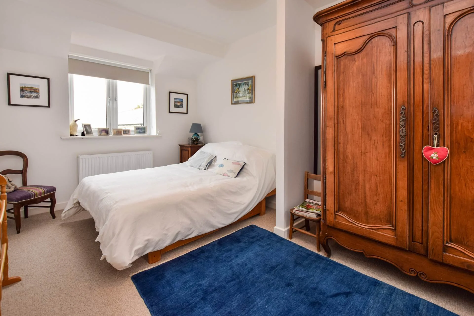
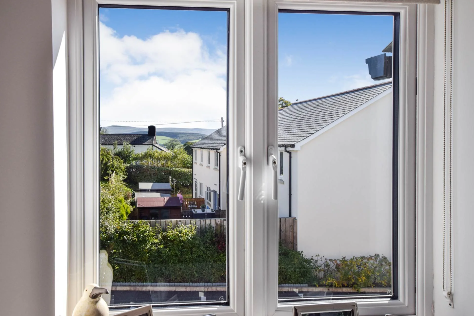
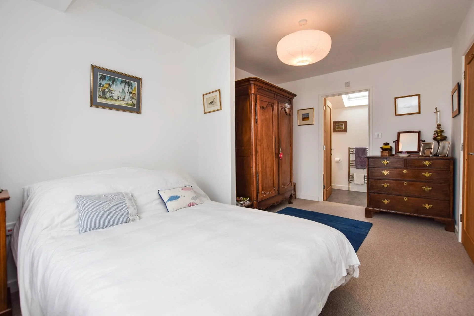
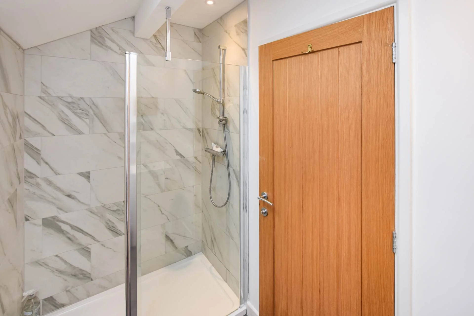
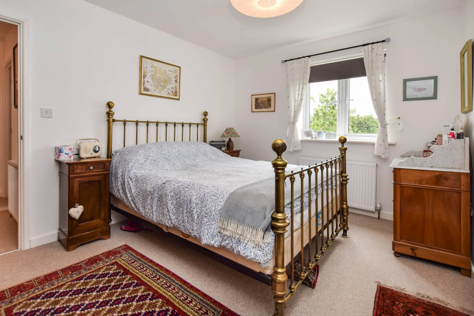
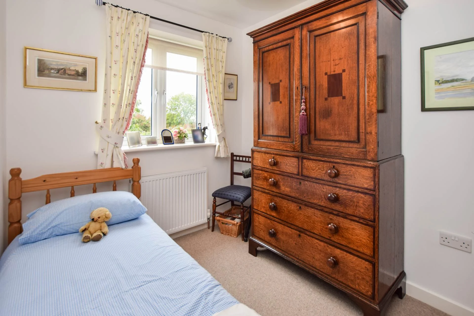
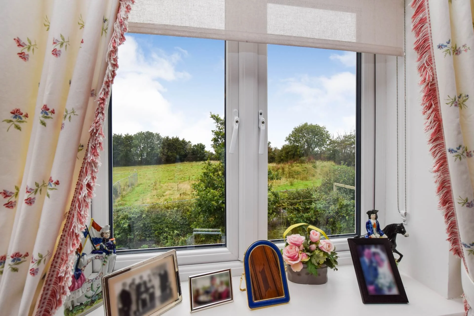
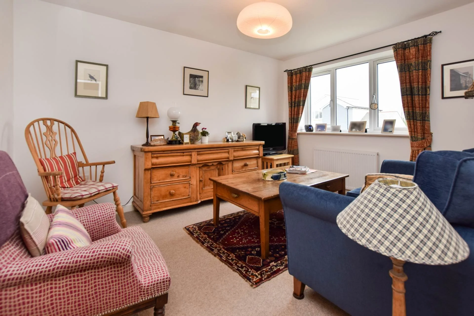
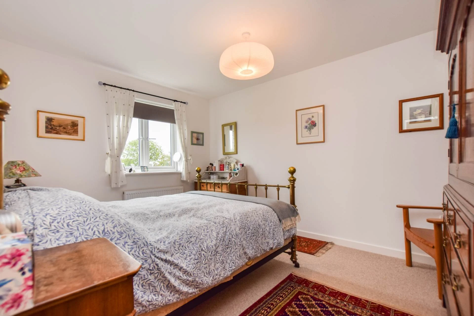
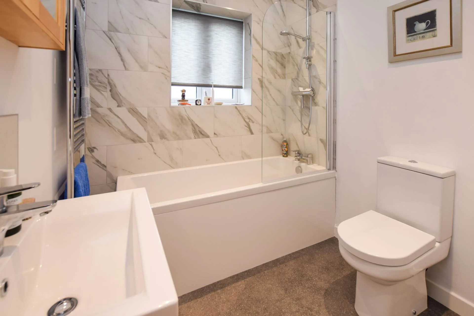
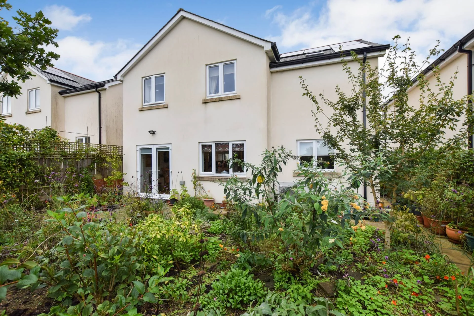
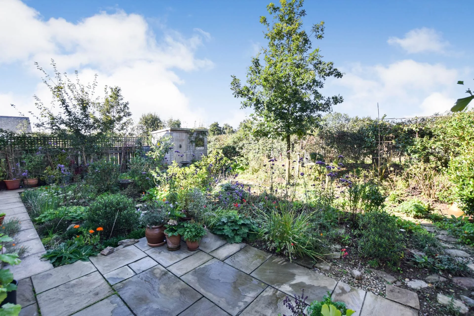
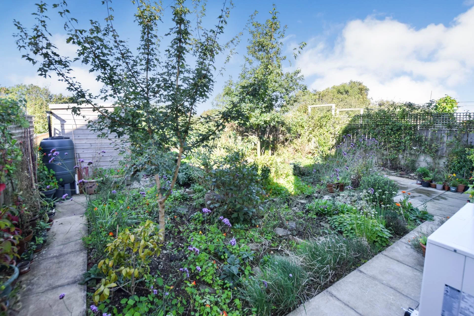
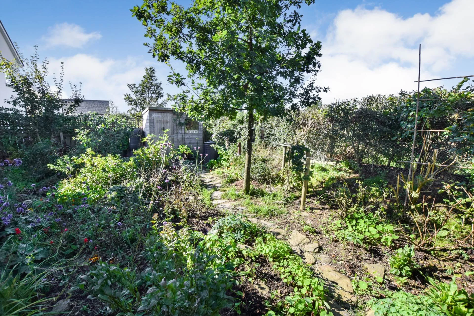
Upon arrival you are greeted by off street parking leading to a generous single garage. There is a path leading up to the modern front door which opens into a bright and spacious entrance hall with wooden flooring. There are doors to the kitchen area, the reception area and the downstairs cloakroom. There are also doors to the integral garage and the under stairs storage cupboard. The kitchen area is to the front of the property and has an ample range of modern white eye and base level units with plenty of modern work surfaces. There are many built in appliances including the one and a half bowl sink unit, the double oven, dishwasher and a fridge/freezer. The kitchen area opens into the rear dining/reception area providing a wonderful entertaining/family space. There is a large window and French doors which flood the room with light and offer lovely views of the rear garden. The whole of the reception/dining room and the kitchen have wooden flooring allowing for easy cleaning and maintenance. On the ground floor there is a downstairs wc with a modern white suite and a frosted window to the side. The integral garage is accessed by the entrance hall and has an electric up and over door. To the rear of the garage is the utility area which has space and plumbing for a washing machine, three storage cupboards and a work top incorporating a sink. In the garage there is a door to the rear garden and a large battery unit to store energy from the roof mounted solar panels vastly reducing your household electricity bills.
From the entrance hall stairs rise to the first floor where there is a good sized landing with doors to all bedrooms, the airing cupboard and access to the loft space. The main bedroom suite runs the depth of the property and has lovely views to the front with views towards Dartmoor. This bedroom has the benefit of a modern ensuite shower room. The remaining bedrooms are all a great size and either over look Dartmoor to the front or fields to the rear. There is a further spacious, modern family bathroom with a matching white suite and frosted window to the rear.
Outside to the rear there is a good size rear garden filled with wild flowers, plants and a young oak tree creating a real haven for butterflies, insects and wildlife to enjoy. There is an attractive pathway leading around the garden and a patio area to entertain on during the summer months. In the corner of the garden there is a timber shed and access to the front from both sides of the property. There is an outside electric car charging point to one side and the garden backs onto fields.
This family home has been built with sustainability and energy efficiency in mind. Photovoltaic Solar Panels and large capacity battery for storage help reduce electricity costs, while an air source heat pump powers the under floor heating on the ground floor, whilst upstairs, standard radiators provide efficient heating.
EPC RATING A
Global Home Ltd Warranty gives 10 years insurance on structural defects this was issued when brand new and approximately 7 years cover remain.
Situation
The property is less than a twenty minute drive from the town of Okehampton. With it`s supermarkets, leisure centre, schools, banks, individual shops and a handful of public houses. In less than twenty minutes you can be in the affluent towns of Tavistock and Launceston, with further shops, supermarkets and the very successful pannier market in Tavistock.
Notice
Please note we have not tested any apparatus, fixtures, fittings, or services. Interested parties must undertake their own investigation into the working order of these items. All measurements are approximate and photographs provided for guidance only.
Council Tax
West Devon Borough Council, Band E
Utilities
Electric: Mains Supply
Gas: None
Water: Mains Supply
Sewerage: Mains Supply
Broadband: Cable
Telephone: Landline
Other Items
Heating: Not Specified
Garden/Outside Space: No
Parking: No
Garage: No
